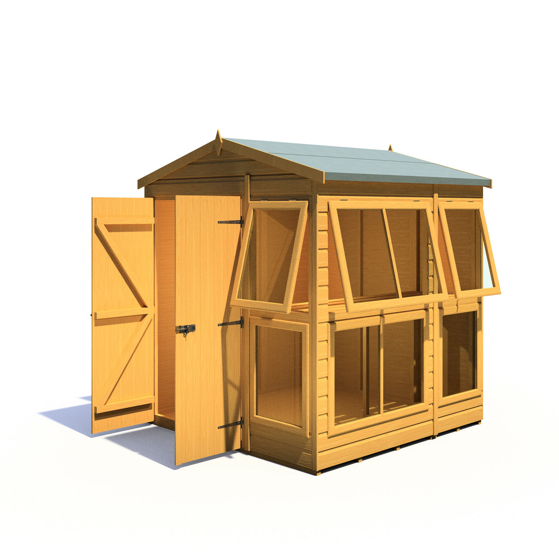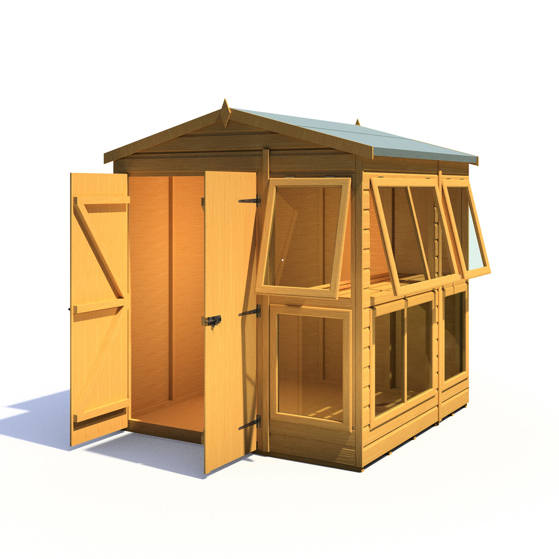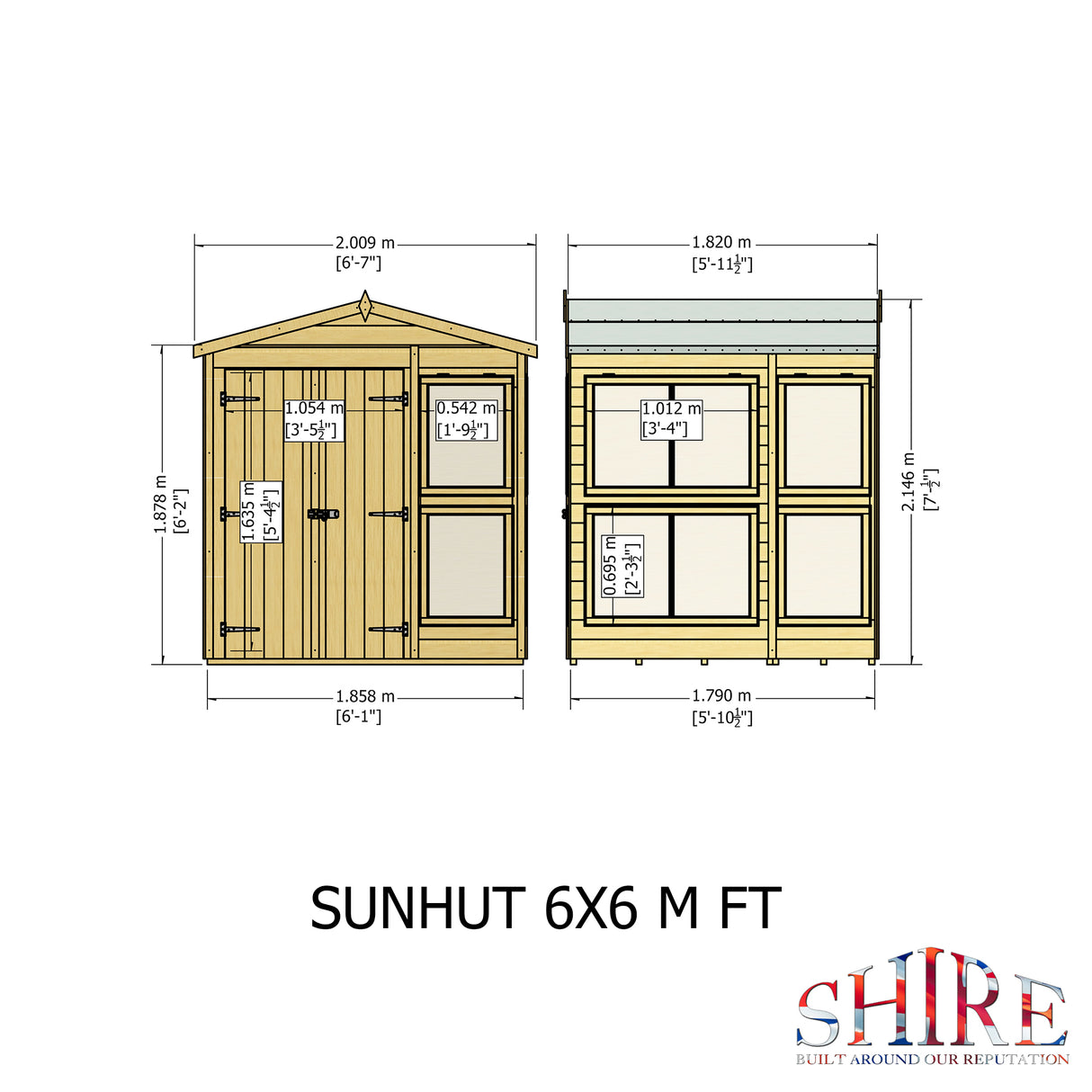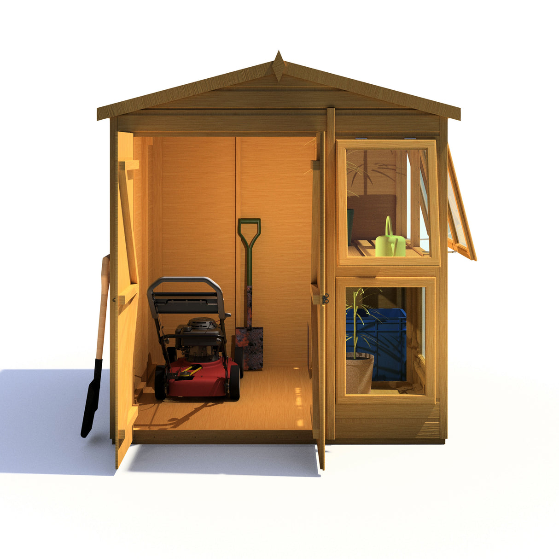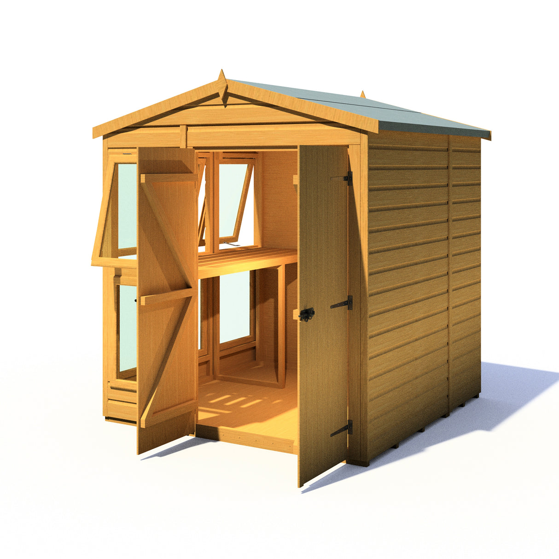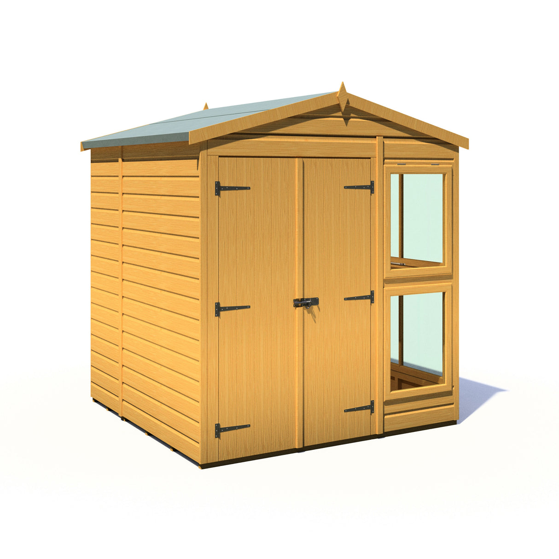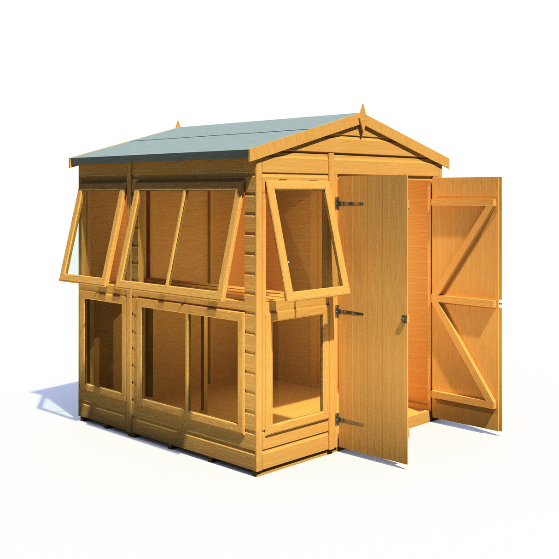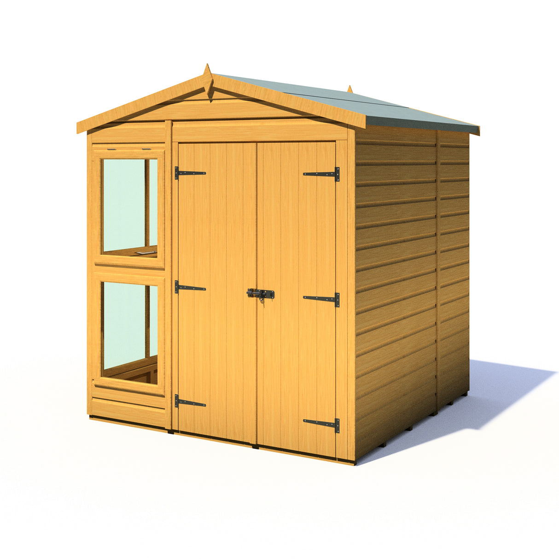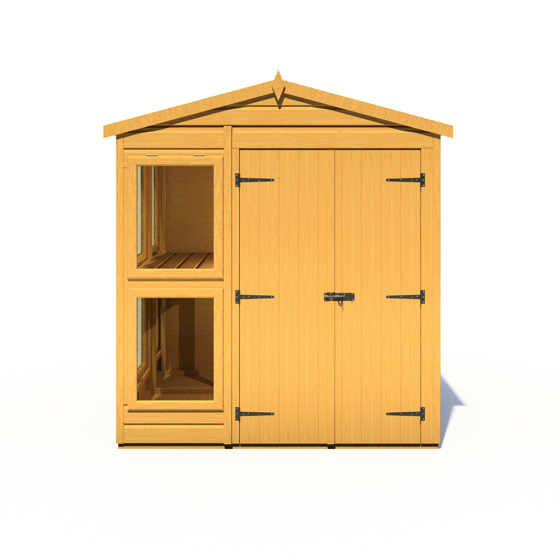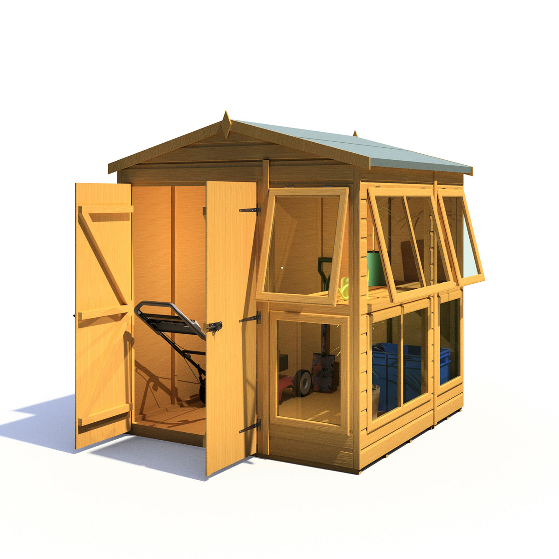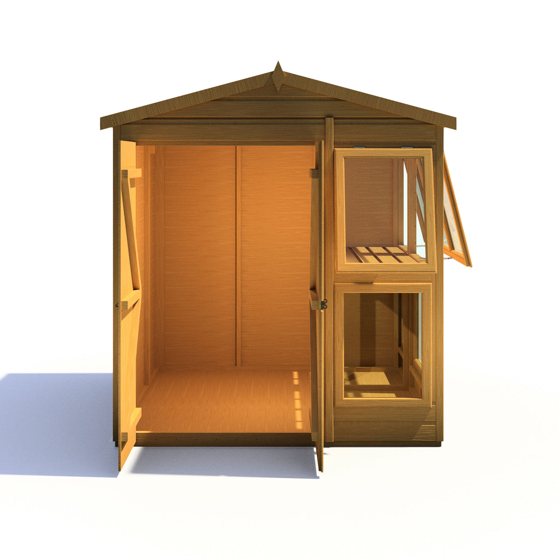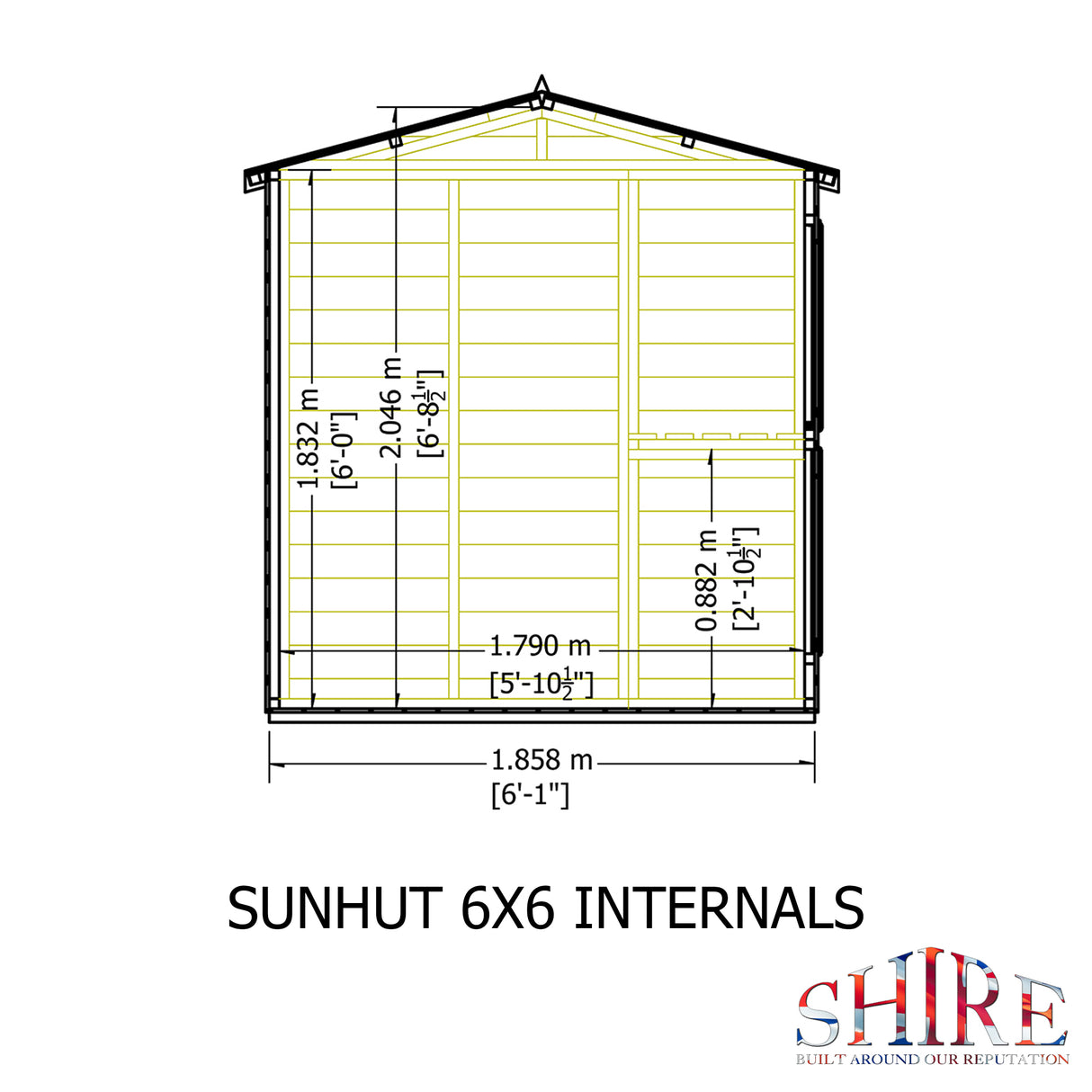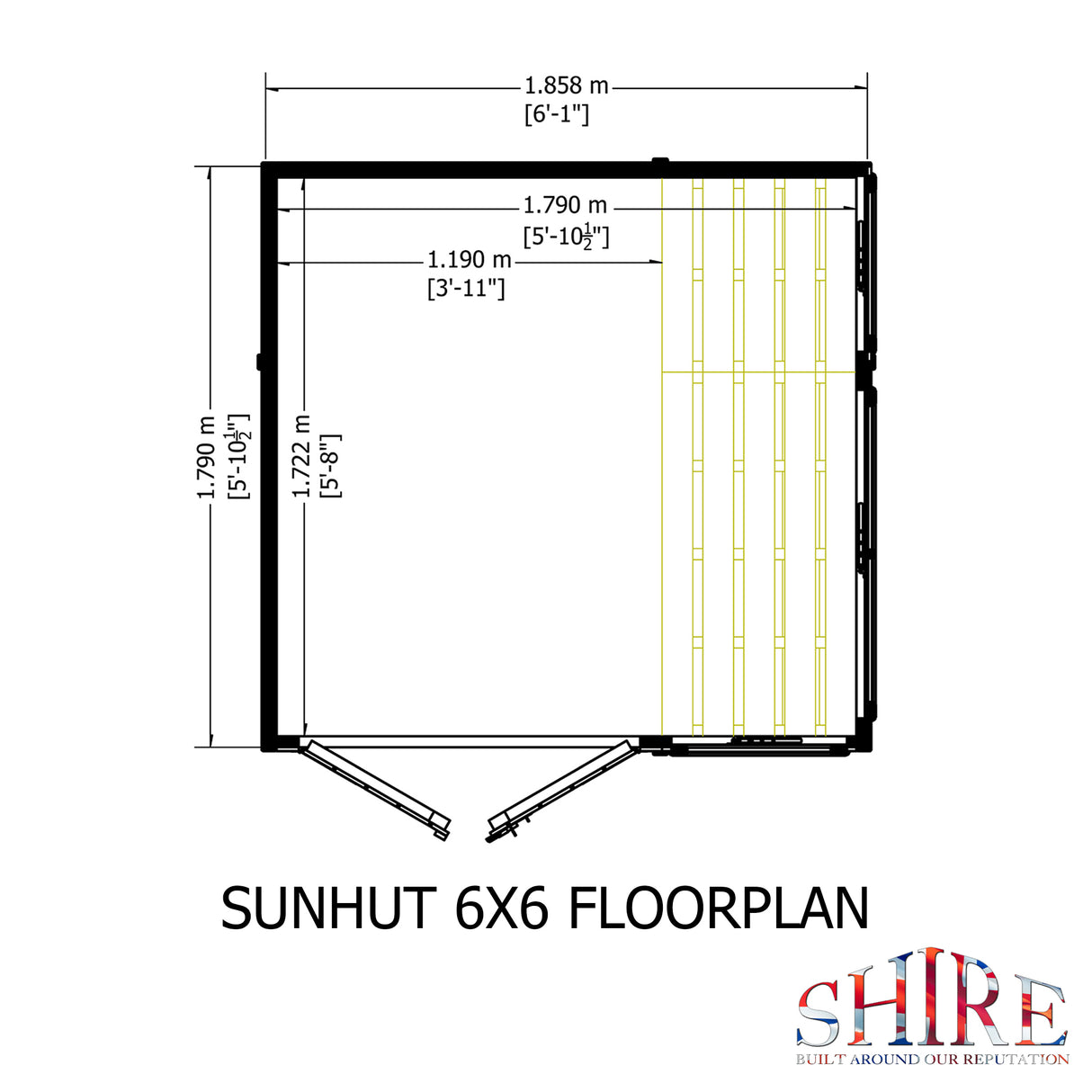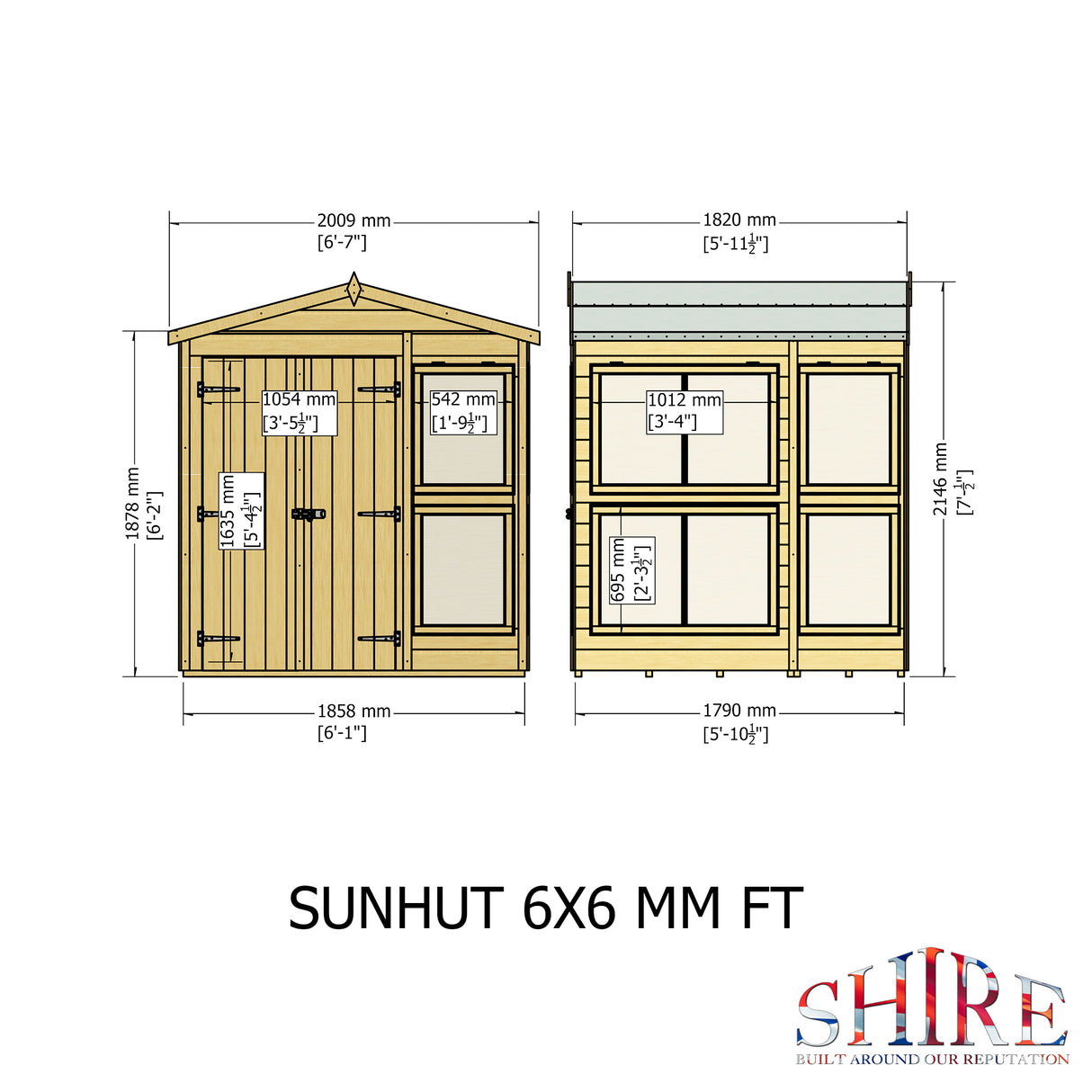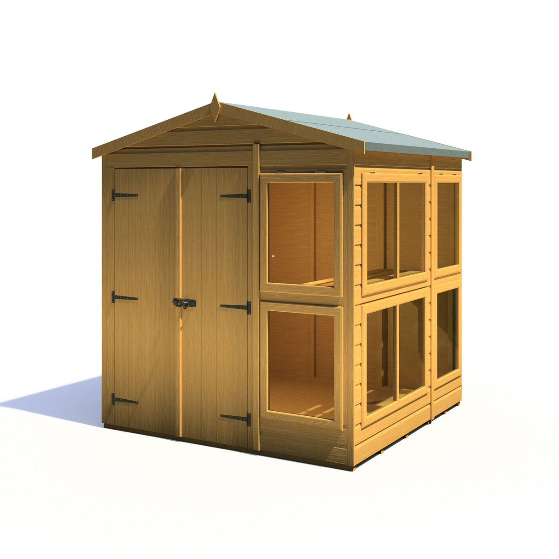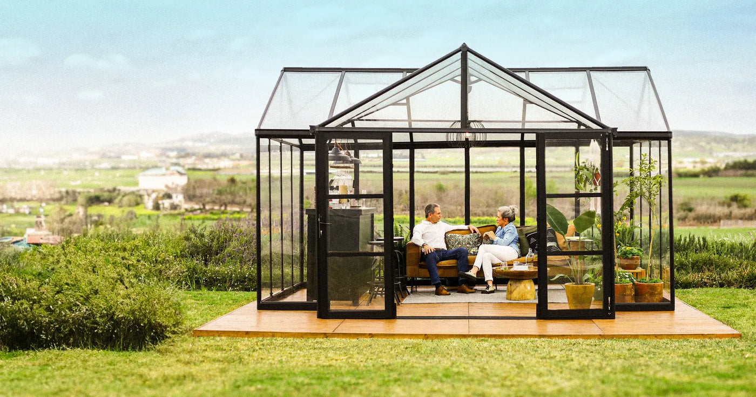Shire Sun Hut 6x6 Potting Shed
Couldn't load pickup availability
Shire Sun Hut 6x6 Potting Shed is backordered and will ship as soon as it is back in stock.
Description
Description
An extremely attractive potting shed complete with a handy bench; as its name suggests the Sun Hut is designed for maximum light! Glazed with toughened glass, the top windows are opening. The shiplap cladding is 12mm slow grown, very high grade FSC approved pine on sturdy 34mm square framing with both floor and roof also in T&G. The framed double door is fitted with a padbolt. The shed has been dipped with a base coat preservative ready for you to top coat to your own preference. Assembly instructions included.
Handy bench included, 34x34mm frame 19x95mm Slats
A stunning and practical garden feature
Toughened Glass for safety
All timber slow grown far North for highest quality
Dip treated base coat preservative
Following an order, you will be sent a link to book your delivery day. On the morning of delivery you will be sent a live tracking link.
Specifications
Specifications
Care information
Care information
Delivery & Returns
Delivery & Returns
Shipping
Delivery Charges
We offer free shipping on most of our products to the majority of mainland UK postcodes, however this may change depending on the item and the courier that we use. Any delivery charges will be calculated automatically at the checkout.
Some items may not be available to offshore postcodes.
If you are ordering a Shire or some Palram-Canopia items, please note that these will be delivered straight from the manufacturer and delivery times may vary.
Larger items such as furniture sets and pergolas can take up to 7 working days to be delivered. A member of staff will be in touch to advise on your delivery.
Some of these larger items, such as furniture sets, will be delivered kerbside on a pallet. If you cannot accept a pallet delivery, please contact us prior to ordering.
Please call us on 01253 836594 if you are unsure on the charges or delivery timescales.
Please note when ordering: No collections take place on Bank Holidays or weekends. This will also affect any delivery upgrades.
Returns Policy
Changed your mind?
We are sure that you will be happy with your purchase, however if you change your mind then you can return unwanted items 30 days after purchase. Items must be unused and in original condition, with all packaging, tags and labels intact.
As we choose to keep our prices as low as possible with free postage, this means that we cannot offer free returns. If you are returning an item due to changing your mind, you can either arrange a return yourself and provide us with the relevant tracking details, or if you wish for us to arrange a collection for you, we can book this for you and a collection charge will be deducted from the refund. Collection charges start from £17.00 depending on the size and weight of the item, and the courier we will need to use for this.
Once the goods arrive back in our warehouse, this will be checked over. Your refund will then be processed within 7 days of reaching our warehouse using the same method that you paid with.
Returning a faulty or damaged product?
On occasion, we do experience faults to our items either during transit or manufacturing flaws.
We please request that you inform us of this as soon as possible so we can help rectify the problem. We will likely ask you for either a photo or video of the problem so we can resolve this as quick as possible for you.
Our customer service team will assist you with resolving or collecting the item.
Once the goods arrive back in our warehouse, this will be checked over. Your refund will then be processed within 7 days of reaching our warehouse using the same method that you paid with.
1 Year Limited Warranty
Payment & Security
Payment methods
Your payment information is processed securely. We do not store credit card details nor have access to your credit card information.


